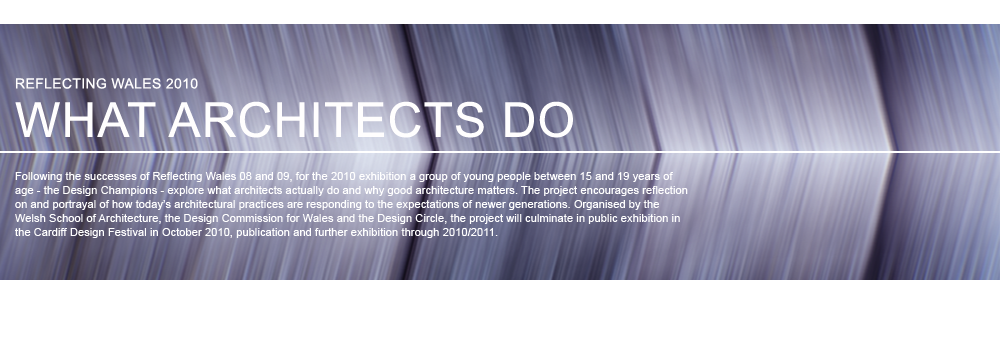









Images from top:
- Davies Sutton Architects Office, Penhevad Studios, is located in a converted former joinery
- The entrance foyer
- The stair leads up to the office on the first floor
- The reception area
- The office is open-plan and a large working environment
- The office contains work areas for staff, with three desks in each. Each desk has its own iMac, phone, drawers and access to shelves. Work areas also have large drawing boards
- Large windows convey a light, airy and spacious ambience
- The Conference Room
- The Conference Room showing the display of projects
- The director's have offices that are open onto the main work area
- The Architectural Library

