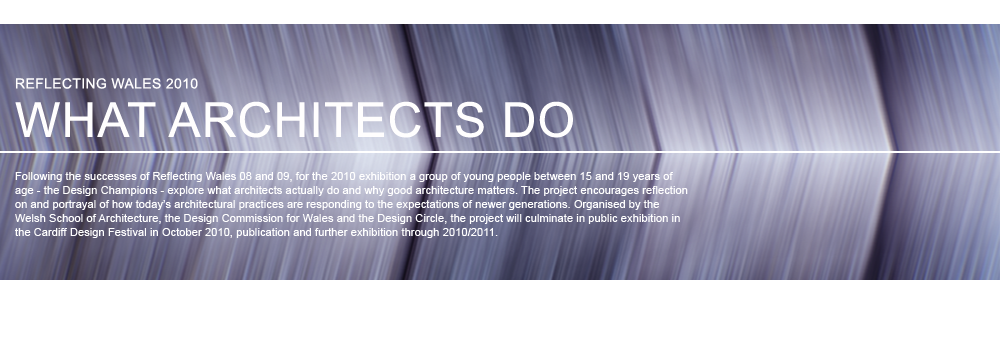
Above are only two of the many possible colour schemes for the outside of the building that the team produced. Currently the clients are in discussion over which was the most preferred, and so all colour schemes and brick schemes have been sent to the client, to decide.


Here shows the different views of the buildings. The dance studio can be seen by the vivid rainbow colours, which are portrayed all round the building, leading the viewer to the entrance of the College Theatre. The bottom floor is seen to be very open and light, with much of the floor having glass surrounding it, giving an extremely artistic feel. The architects themselves went through excruciating amounts of designs to find a brick and glass that would be exactly right for the project ,and there is still discussion regarding the brick, in the colour, the style, the detail, etc.
Here is a layout of all the floors of the Bridgewater College. This consists of the dance studio, the landing gallery, the stage, the auditorium, the changing rooms and the external and internal plant. The dance studio at Bridgewater is mesmerising- it is planned that the glass will be low enough visibility so that the light can be seen easily on the inside, but all that will be seen of the dancers on the outside is their shadow.





