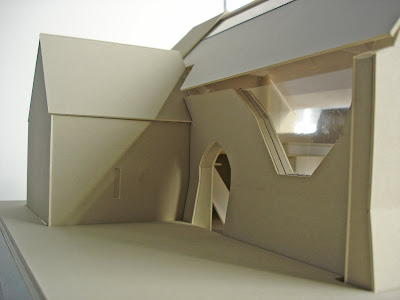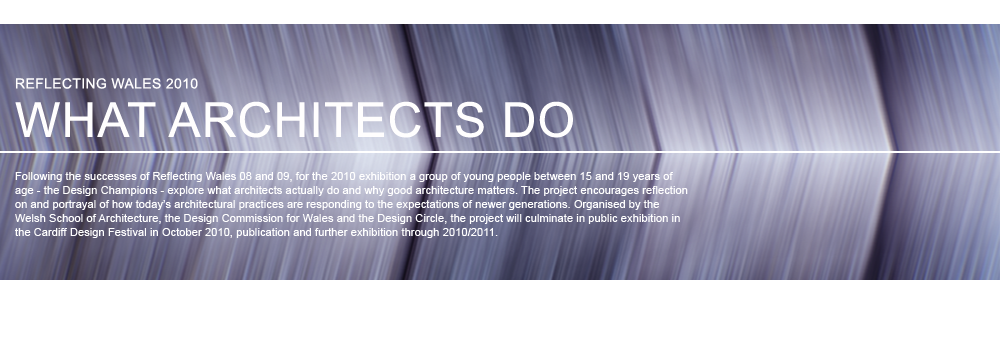The constraints of the project include maintaining the historic character of the building and the archaeology of the site (excavations have to be carried out inside the chapel for new foundations).

The existing historic walls and masonry features are to be retained and cleaned. As you can see from the image above, the roof appears to float above the existing ruined walls. Glazing fills the space between the walls and the roof. This allows the new elements to be distinguished from the old elements, so the ruin can still clearly be seen.

A Design and Access Statement is issued as part of a planning application to clearly and consisely explain the project. This one included the opportunities and constraints of the site, the history of the chapel, the planning policy and the response to objectives of good design (environmental sustainability, accessibility etc.). The statement also included a variety of images of the existing ruin and computerized model (shown above), floorplans and sketches. A physical model was also made to show the client how the building would work. This is shown below:

