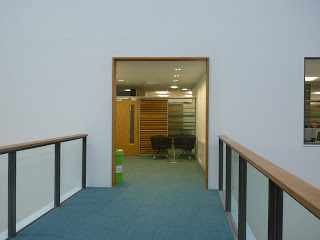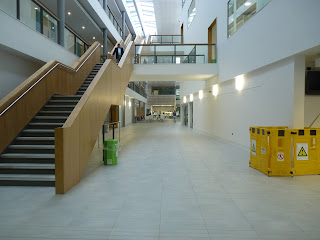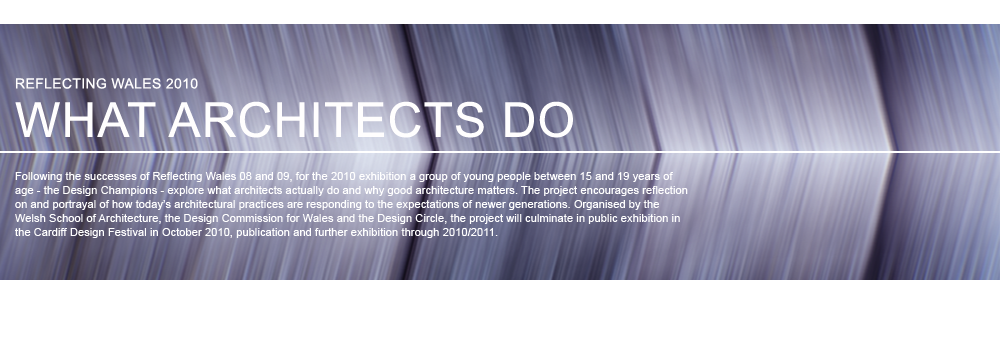
The project manager discussing the problems he had found in this room

The scaffolding holes that have had to be filled in.

The back of UWIC building site- if anybody wants to go through the back, they have to have a card to return.

One of the offices

The Staircase at UWIC

The Outside- the builder is currently working on the T Block, a side project for Austin-Smith: Lord at UWIC.

The atrium view from the second floor

The atrium view from the first floor

The outside of the UWIC building

Tim writing down any problems he had found
UWIC is to be shortly completed, and so it was essential to survey the area to make sure that everything was up to standard. There were certain problems that had been picked up, such as the heating cables being extremely visible, and certain benches being out of place, but overall the architect of the project, and my mentor, Tim Young certainly seemed pleased with the site in general.
The UWIC project had a cost of £13 million, and is the first phase of the masterplan for the UWIC Llandaff Campus.The atrium is the main feature, where students can have lunch and look at their surroundings, as well as serving as the main circulation. There is a 200 seat lecture hall taking place in the first and second floors, and the staircase manages to efficiently run through all of the stairs, ensuring a modern feel.
I think that this experience has made me realise that projects very rarely do not need to be continuously corrected, and sometimes the builders can be seen to not follow plans as well as could be hoped.
The problems shown were:
- Entrance to cladding and canopy to be completed (now completed)
- The canopy- initially this needed to be completed, and the only thing needing done now is moving of a bench and a sealant to the glass.
- The external door was a problem on the last visit. It has since been completed.
- The feed to the door heater was extremely visible, and the copper cover was askew.
- In the enterprise centre the coloured panel was not very near to the door- approx 750mm away, and there will now be a discussion on whether it is best to put it onto the right, making the sign nearer to the door.

Tim explaining that this should not touch the bottom- it was originally meant to be a few metres from the bottom.
Tim assessing the bench

