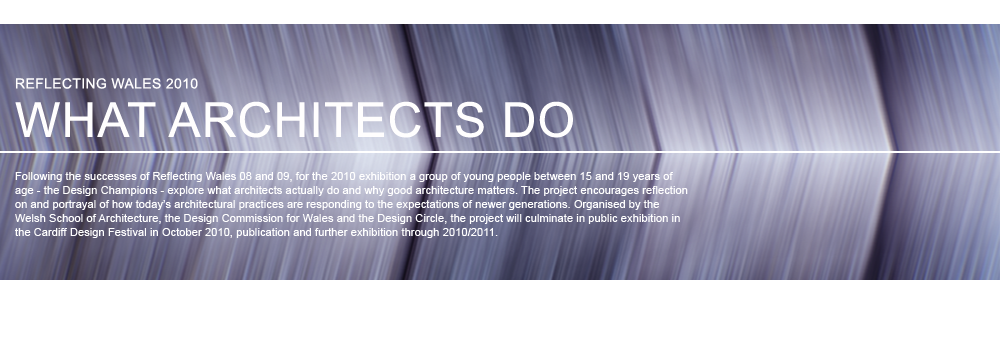
Brief :
The project comprises of extension and alterations to Ty Cornel, a small stone maisons cottage in Rudry. The brief was to create a one off family home, integrating the existing cottage to become a seperate annexe for Sophie's mother, Mollie.
Mollie's section is to include Entrance Lobby, WC, lounge and kitchen/breakfast room as well as ideally a first floor bedroom and wet room.
The clients specifications include an open plan kitchen, living and dining room, 4 bedrooms and a cosy snug area. The building is to take advantage of natural light and the surrounding beautiful views of the countryside.
