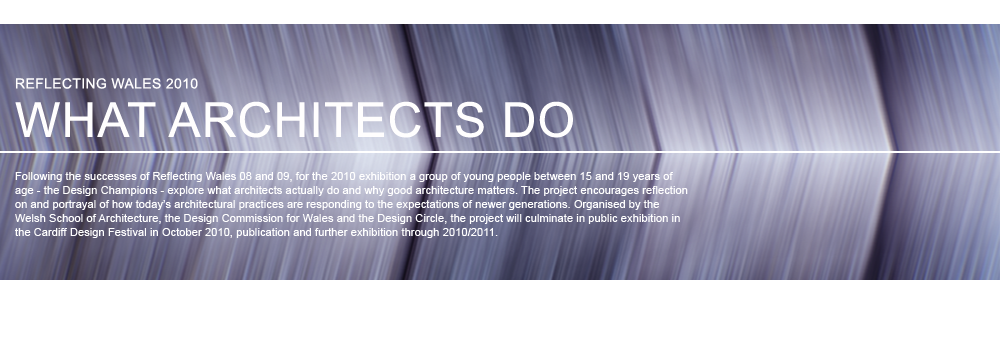



Topographical Survey (top images)
Before any further steps take place on a project, the elevation and gradients of the site must be taken by a topographical surveyor. Loyn & Co also perform their own survey of the existing building to create a detailed plan of the structure. This will later be turned into a CAD design.
Site Images (bottom images)
During the survey, site images are taken. These are used in conjunction with the survey sketches when building up the CAD plans. They will also be used when building up possible design concepts.
Various angles of the building are photographed to build up a complete picture of the site.
