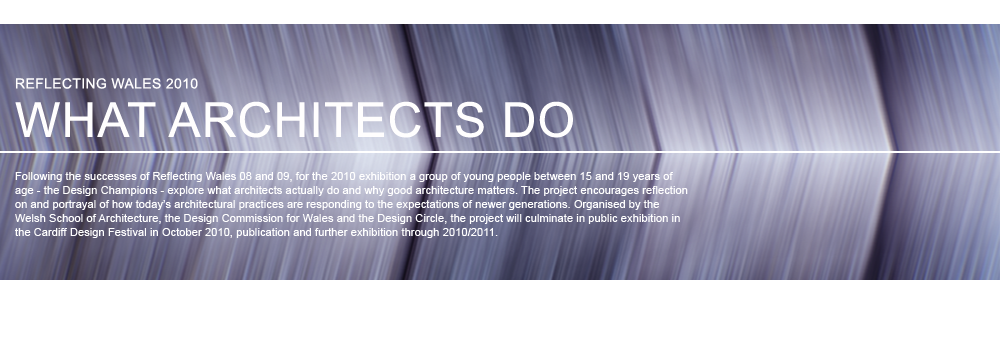
West Lodge is located in Bute Park, Cardiff and along with the Animal Wall forms the boundary of the park onto Castle Street. As part of a number of projects in the park, the Animal Wall is being restored and the West Lodge is to provide a visitor reception for the park, toilet facilities and suitable staff accommodation. This will provide a new and sustainable use for an existing Cardiff landmark.
The constraints of the West Lodge project relate to the fact that the existing building isn't big enough to provide the facilities required. Consequently, the building needs to be extended. It must be accessible by park users, however, any proposed extensions are limited due to the boundary walls of the existing property.
A series of different options were looked at before deciding on a preferred solution. These are shown below:




The preferred option was Option 2, which was developed further.
The roof of the new visitor centre will be made out of zinc, as this allows a low pitch to be achieved. Also, rendered panels are to be used in the courtyard, giving a contrast to the stone at West Lodge.
 A physical model was made to help explain the scheme to the client. This helps the client see the building from different angles and the effect it will have.
A physical model was made to help explain the scheme to the client. This helps the client see the building from different angles and the effect it will have.