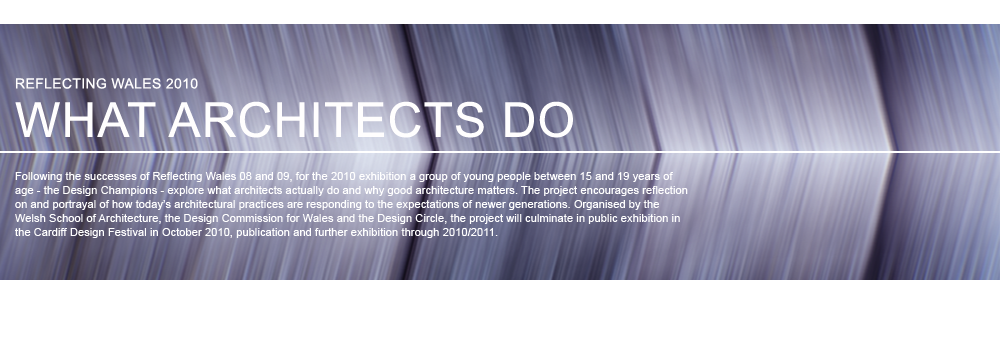
The Grade II* Listed house, Gilfach-y-Berthog, is located near Whitemill, Camarthenshire. The clients for this project would like to restore three of the listed buildings that are currently unoccupiable and are at risk, together with providing a new kitchen extension and a swimming pool in a new outhouse.

 Through the use of a physical model the practice was able to show how the new buildings could be added to a very sensitive site. The images above show the before and after proposals.
Through the use of a physical model the practice was able to show how the new buildings could be added to a very sensitive site. The images above show the before and after proposals.
The size and scale of the new buildings are very important. They should not overwhelm the existing listed buildings. The opportunity has been taken to open up the views of the grand frontage of the house on the approach to the property by removing the existing out-buildings, which are currently in front of the house.
The constraints of the project include bats, which are present on the site and within existing buildings, therefore any proposals need to take into account these implications. Also, the new buildings should be constructed to the modern standards of construction, considering factors such as siting and orientation.
A design and access statement accompanied the planning and listed building applications for this property. This included building and site analysis, opportunities and constraints, the response to objectives of good design (repairs, appearance, layout, access etc.) and the design evolution, along with a range of images and drawings.

Building and Site Analysis includes the information about the history of the building and site, informing the positioning of buildings on site and environmental site analysis. Environmental site analysis refers to the position of the sun throughout the day, views from the property, prevailing wind and the access to and from the property (image above). The approach to the design is informed by the site as much as the clients requirements.
