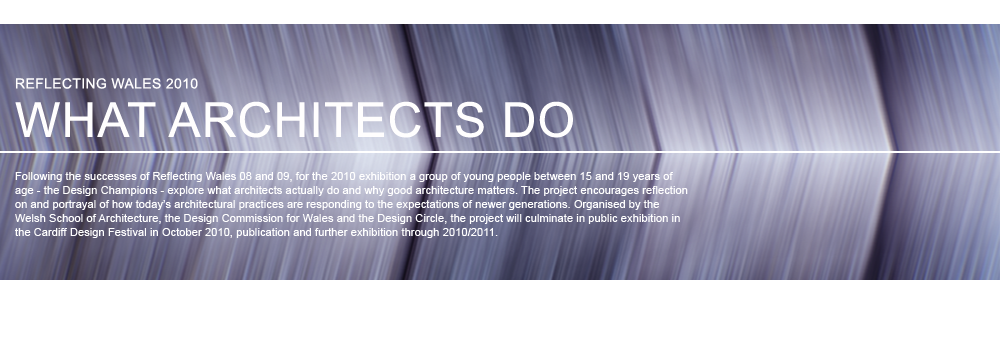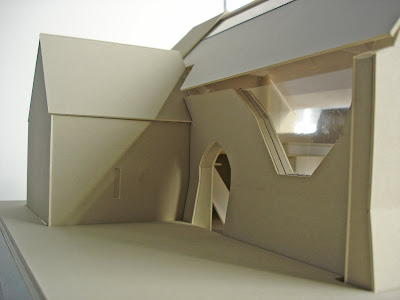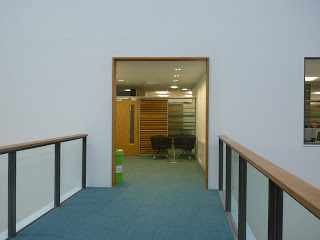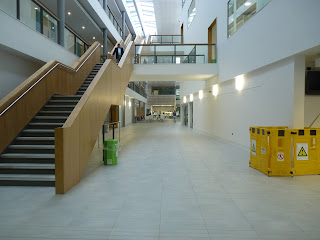
Cooking it...

Eating it...

The lone Barbeque-er...
Throughout my time, I found that there were many different attributes to an architect's office- the secretary, Jill, has to do admin, so thinks such as answering phones, recording meetings, typing, being a secretary for project contact list, and arranging meetings. Jill also does invoices, and QA, which is Quality Assurance, and Enquiry, as well as the essential tasks of ordering the stationary and making tea! I asked her about the typical working hours (9-5:30), which I found out were exactly the same as any architect here. When I asked Gill about what her favourite thing was about working as a secretary, she replied that QA and HR were the best, and it sounds like she can really deal very well with people, an extremely important task for any secretary. The role of HR is mainly to make the staff aware of any ongoings and keep them happy, informing them of holidays and any new arrangements. I also found out that Austin- Smith: Lord have only recently been situated here, with them temporarily being situated in another part of Cardiff Bay until this office was built. The architects at Austin-Smith: Lord actually designed the building themselves, as well as all the other offices surrounding it, such as 'The Counting House' (an accountant's)
There are 22 employees at Austin-Smith: Lord Cardiff, and 300 in total at Austin-Smith Lord, so before my trip to Austin-Smith: Lord, I was slightly worried that I would be slightly patronised for having no experience (bar work experience in Year 10...) of architecture, and so everything seemed much more exciting to me than it probably would have had I been there for 10 years. This presumption was not, may I add, because I thought them to be a patronising company, but more so that the collection of people working in there were so qualified- specialists in theatre, and at their own job, and when I met Rob Firman, it was a little like meeting an architect star (he designed the Millenium Stadium). Their actual behaviour towards me was nothing but polite and friendly, and I did not once feel awkward or embarrassed, or made to feel unwelcome. When travelling to London to visit the Austin-Smith: Lord office and asking about how much I owed them for my train ticket, the response was "nothing, don't be silly", and I was constantly offered the free lunch, and their utmost attention. A barbeque is regularly held as well as day trips such as Go-Karting, out for meals, etc. and the atmosphere seems light and friendly from the moment you walk in. You begin to notice things, such as Tim's preference for egg mayo sandwiches (he always has them in free lunches...always....wish I had taken a picture...) and Mark's quick and sarcastic humour, and Rob's real love for his work. I feel if I had been Sam, I most likely would not have had the patience to keep offering her my computer for my SD card or my muttering about how my videos wouldn't upload, or Ashley's patience to upload all relevant information into my folder. I believe the first site I had of Austin-Lord: Smith was Martin's car, and in my video it is clear to see how good he is at managing people, much like Dennis who was quick to suggest options for his site visit, as was Rhian, who also was kind enough to let me huddle under her umbrella whilst she spoke marketing to the project manager on site. Jill, the secretary, was always keen to help, whether it be making coffees and teas, to checking in invoices, to keeping everyone in their place... I think that the work she manages to do is remarkable. As for Kate, when I visited the site in UWIC I heard nothing but praise for her interior designing skills, and the work she puts in to make sure that everything in a building's interior to ensure its perfection is amazing. Although I didn't get time to meet the whole time fully, I feel that from what I have seen, everybody works really well together, and if there is a problem, others will contribute to help. From all the horror stories you hear about, I can assure that in Austin-Smith: Lord, none of these are ever an issue.





















































