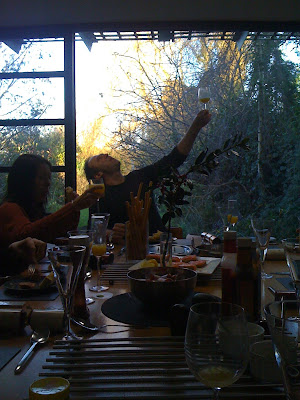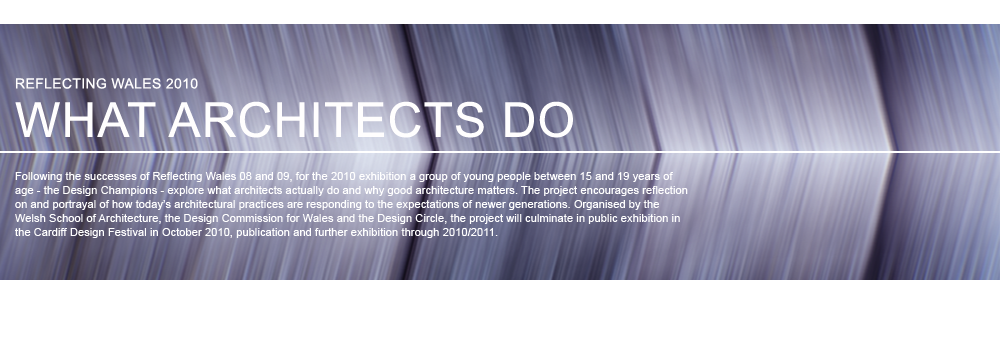An environment in which to create great architecture: comparing the traditional 'office' to a studio based environment.
The layout of the Loyn & Co office is vastly differant to my pre-concived idea of an architects office. When I originally went to interview for a work experience I was unsure whether it was even an architects as it is situated in a residential house. It is this location that reflects the personal and bespoke nature of the architecture that is produced by Loyn & Co. But what are the benefits of this small scale nature versus a large, corporate office block?
This photo is a classic idea of what an architects office looks like. It is quite a contrast with Loyn & Co.


-Intergration of architects in a creative environment
The very client specific nature of the projects that Loyn & Co work on are influenced heavily by the studio. As most of the Loyn & Co clients will never have worked with an architect before, any concerns they have have to be dealt with. Loyn & Co guide the client through the build process and are able to achieve this as there are always multiple architects available. Any problems can be discussed openly between architects to be resolved swiftly.
 -Communication between projects
-Communication between projects
As in most projects at Loyn & Co there are multiple architects involved, the open studio allows for problems or ideas to be addressed immediatly and worked into a design. Even at the tiniest scale, ideas such as differant light fittings or the materials used for the guttering on a project can be discussed and included in the design process. This helps foster the attention to detail and style that are a key theme in every building produced by Loyn & Co.
 -Pleasant and busy atmosphere
-Pleasant and busy atmosphere
As it is a studio and everyone is in the same room, there is a very relaxed atmoshere at Loyn & Co. There are lots of inside jokes and things everyone can immediatly relate too. This allows architects to feel comfortable expressing their thoughts and ideas on projects.
-Fosters strong friendships and working relationships
A prime example of the close friendship shared within the Loyn & Co team is the fact that they shared Christmas dinner at Chris's house. This comeradery allows for a focused approach to the architecture developed within the company.
-Keeps a level heirachy which seperate offices could not achieve
An important point to note about Loyn & Co is the lack of a heirachy or 'chain of command' in the office. This is something that Chris Loyn places much on. Even though there are varying levels of experience amoungst the architects, everyone is treated equally. This strongly aides the creative and collaberative process as no-one feels insignificant in the part they play.
The layout of the Loyn & Co office is vastly differant to my pre-concived idea of an architects office. When I originally went to interview for a work experience I was unsure whether it was even an architects as it is situated in a residential house. It is this location that reflects the personal and bespoke nature of the architecture that is produced by Loyn & Co. But what are the benefits of this small scale nature versus a large, corporate office block?
This photo is a classic idea of what an architects office looks like. It is quite a contrast with Loyn & Co.


-Intergration of architects in a creative environment
The studio at Loyn & Co is geared entirely towards the process of creating personal and detailed architecture. The busy nature of having all architects based in one room creates a strong collaberative and communicative atmosphere. 

-Client specific projects
The very client specific nature of the projects that Loyn & Co work on are influenced heavily by the studio. As most of the Loyn & Co clients will never have worked with an architect before, any concerns they have have to be dealt with. Loyn & Co guide the client through the build process and are able to achieve this as there are always multiple architects available. Any problems can be discussed openly between architects to be resolved swiftly.
 -Communication between projects
-Communication between projects As in most projects at Loyn & Co there are multiple architects involved, the open studio allows for problems or ideas to be addressed immediatly and worked into a design. Even at the tiniest scale, ideas such as differant light fittings or the materials used for the guttering on a project can be discussed and included in the design process. This helps foster the attention to detail and style that are a key theme in every building produced by Loyn & Co.
 -Pleasant and busy atmosphere
-Pleasant and busy atmosphereAs it is a studio and everyone is in the same room, there is a very relaxed atmoshere at Loyn & Co. There are lots of inside jokes and things everyone can immediatly relate too. This allows architects to feel comfortable expressing their thoughts and ideas on projects.
-Fosters strong friendships and working relationships
A prime example of the close friendship shared within the Loyn & Co team is the fact that they shared Christmas dinner at Chris's house. This comeradery allows for a focused approach to the architecture developed within the company.
-Keeps a level heirachy which seperate offices could not achieve
An important point to note about Loyn & Co is the lack of a heirachy or 'chain of command' in the office. This is something that Chris Loyn places much on. Even though there are varying levels of experience amoungst the architects, everyone is treated equally. This strongly aides the creative and collaberative process as no-one feels insignificant in the part they play.

