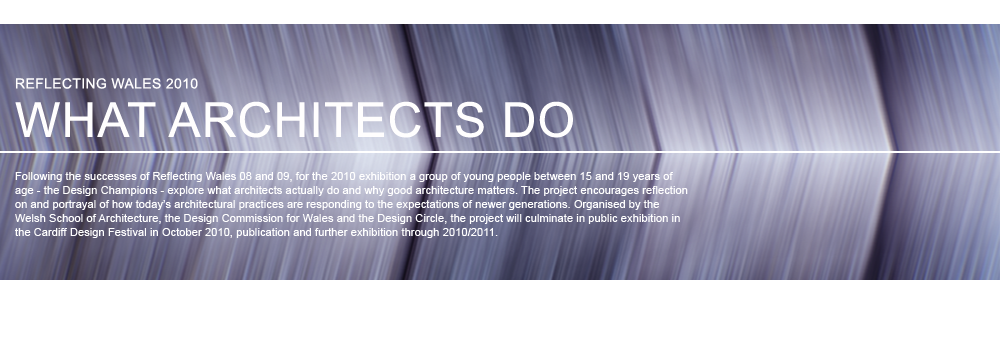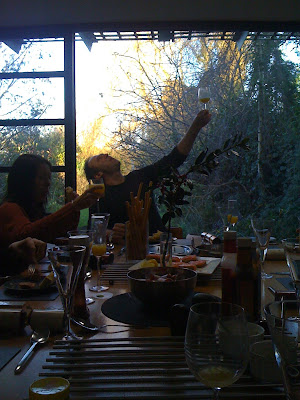
Hello everyone,
Thanks for all the support on the site and elsewhere. All the hard work is now coming together and over the coming days we will be putting together the exhibition at the Morgan Arcade. Here are the details for the opening day:
Opening Monday 4th October 6pm-8pm
Unit B, Morgan Arcade, Cardiff
The exhibition will continue from 5th - 15th October 11am-5pm.
On Saturday 9th October, we'll host an all day public workshop and open day. Come and meet the young Design Champions and their architectural mentors, who will be available for Chat with the Champions and Ask the Architect sessions, and architects will be working on a mystery project with a three-hour deadline in an 'Architects in Action' session in the afternoon.
All are welcome so come and drop in.



























