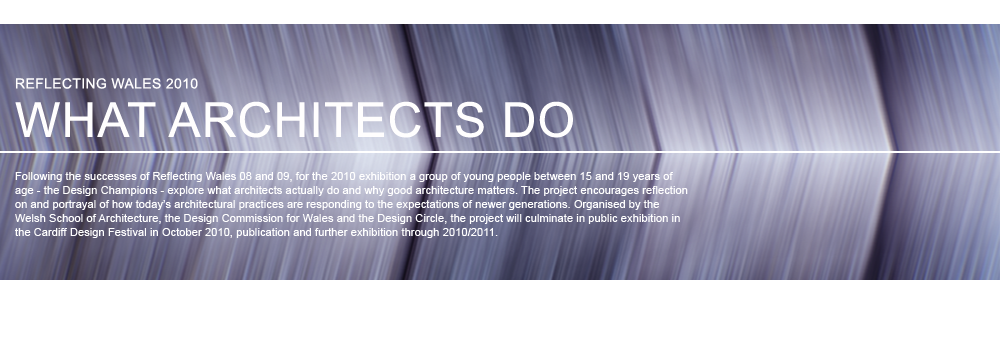
The Nursery Building is located in Bute Park, within the external nursery complex close to the River Taff, as you can see in the image above.

The building is located in the south-east of the complex, to make most of the existing paths in the park and allow the roof of the new building to face south.



The main concept was to create a 'secret garden' behind the new garden wall. A courtyard adjoins a new glazed street separating the building from the garden wall. The architect was keen to focus on the views into the nursery building whilst keeping the park elevation private.

To enter the 'secret garden' the architect was keen to have just one opening in the wall, within which a new, ornate, timber carved gate is to be installed with illustrations produced by craftsmen carved into the niches of the gate.
Having produced formal drawings, the information needs to be compiled together with the specification and supporting documents to allow potential builders to price the project. This is called a tender package. The video above shows the procedure taken to compile this information together.
